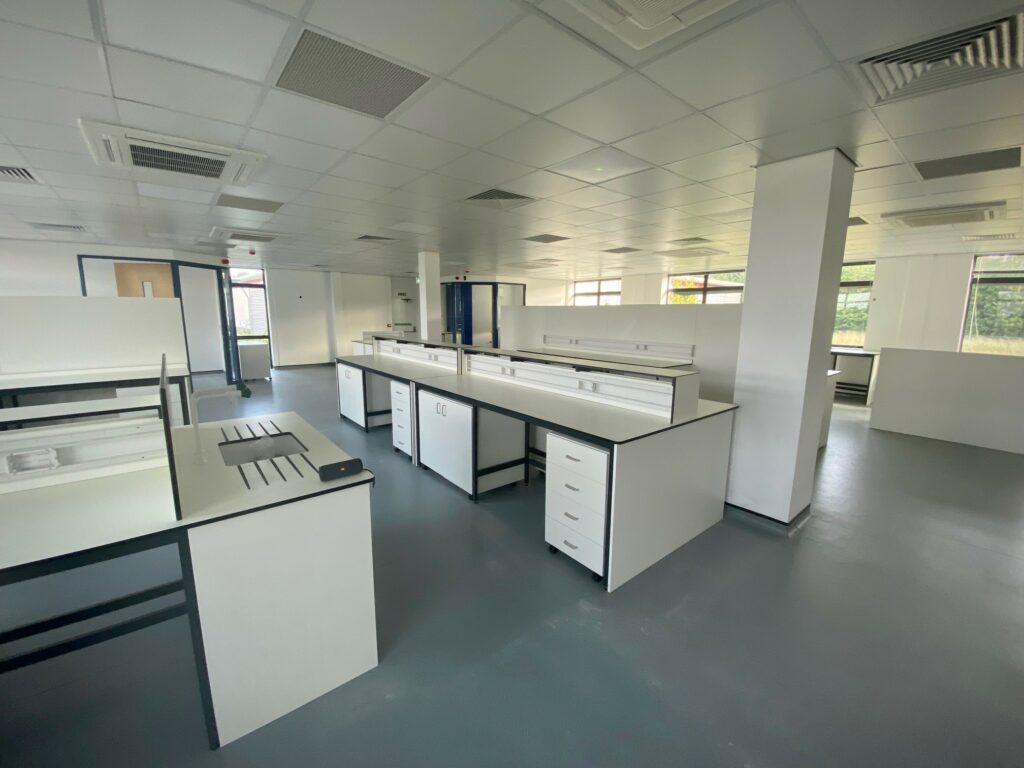- 0800 193 2006
- info@lab-fit.co.uk
- Unit 2B CB8 0GS


As one of the UK’s leading specialist laboratory construction companies, we offer a comprehensive design and installation lab fit out service, creating intelligent solutions to transform your workspace into a safe, productive, and effective environment.