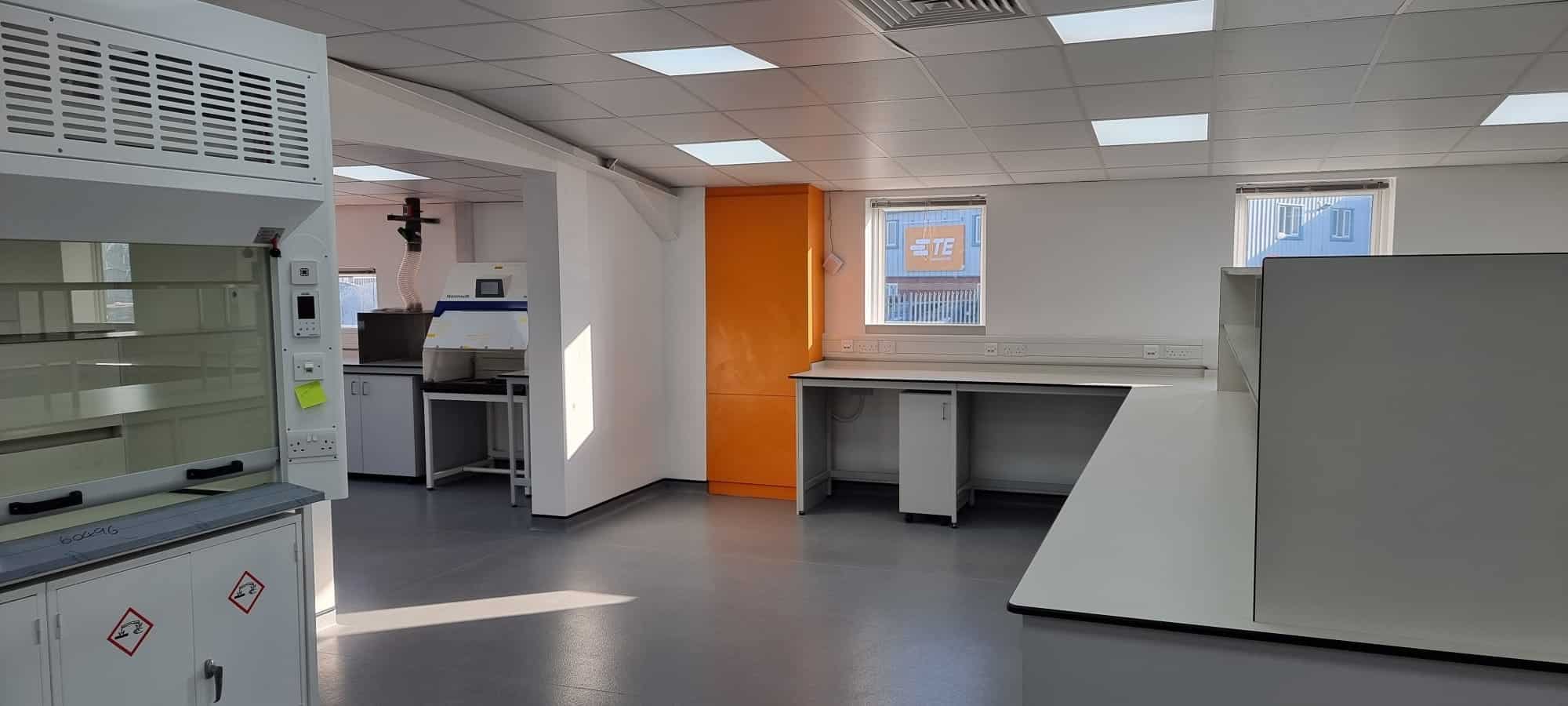
Client Brief
Client was looking to convert an existing first floor office space (~270 sqm) into labs and offices. The space was predominantly open-office, with a small kitchen and two small WCs. We were commissioned to do the work over a 3-month period with an initial budget agreed after developing the design and scope of works.
Proposal
- First Floor
- Strip-out of some existing walls, ceiling tiles, floor coverings and services
- New solid partitions were installed to modify the existing office/landing, and to form a new Dumb Waiter room.
- New doors (some fire-rated) installed into new/existing walls.
- Modified kitchen area, and extended Corridor.
- All new small power, from a new Mains DB.
- New vinyl was laid to the Labs, after the existing timber floor was reinforced and fixed-down appropriately. New carpet tiles to the small Offices.
- New external AHU, providing Ventilation to the Lab areas.
- Ceiling grid alterations/repairs. New lab-suitable ceiling tiles were installed throughout.
- We supplied and installed the benching to the client’s spec which included fixed perimeter & peninsula benching (Trespa worktops) throughout.
- Sinks were supplied and connected by us. Other utilities were installed for other specialist equipment that the client required.
- Fixed ducted fume cupboards & linked extraction system
- New Nederman LEV system
- Powder Containment Cabinet, for weighing/working with powders in a safe environment (recirculating model)
- New Dumb Waiter installed, serving Ground & First Floor (for lab samples and similar)
- All M&E was tested, and commissioning certificates were passed to building control and client.
- Liaison with client’s incumbent data & fire safety teams to incorporate new installations into the scheme.
- Decoration works to whole floor.
- New Electrics & Plumbing services throughout.
- The project was completed 1 month after originally planned, due to a supply issue with the AHU – something the whole industry was experiencing at that time, and still has due to component availability). The delay was made aware to the client promptly and impact mitigated as much as possible, with allowing the client to get various equipment and items brought into the space before PC, allowing them to be more ready for then the HVAC could be fired-up.

