- 0800 193 2006
- info@lab-fit.co.uk
- Unit 2B CB8 0GS
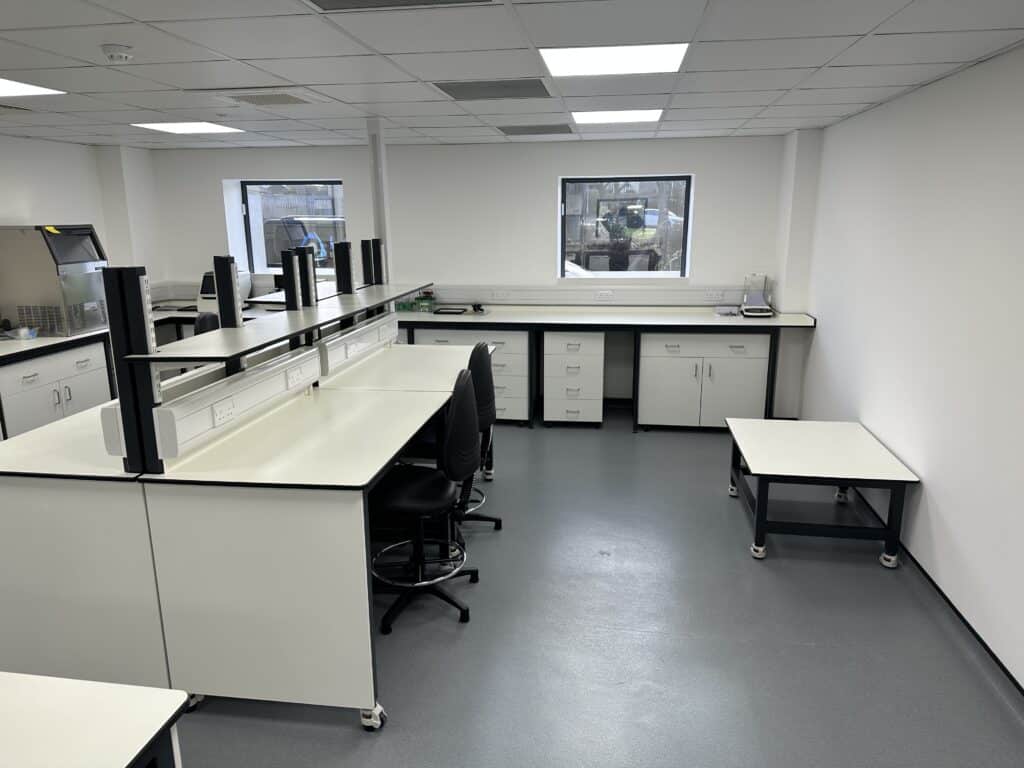 Qkine took on the lease of a two-storey, 450sqm office building in Cambridge that they needed to convert into labs and offices. The upstairs would become an open-plan lab space with new WCs, a kitchen/breakout area and meeting rooms.
Qkine took on the lease of a two-storey, 450sqm office building in Cambridge that they needed to convert into labs and offices. The upstairs would become an open-plan lab space with new WCs, a kitchen/breakout area and meeting rooms.
Downstairs was to be converted from offices into several laboratories with associated rooms and a goods-in area.
The company is involved in the research and manufacture of high quality proteins which are designed to enhance reproducibility and improve scientific outcomes in fields including stem cell and organoid culture, biomarkers and attachment factors. That work requires rigorous quality control and consistent performance at all times.
In other words, they needed a high quality facility that was designed and built to exceptional standards.
Lab Fit was brought in to develop a proposal that would make this a reality. Following a site inspection and design process, we were commissioned to carry out a 3.5 month refurbishment of the building.
The existing offices on the ground floor were ripped out and replaced with lab facilities. New partitions and doors were installed to revise the layout, and specialist equipment including benching, Trespa worktops and sinks were installed.
Appropriate ventilation is always vital for labs and this was no different. The ground floor spaces received new HVAC systems, including dedicated HEPA AHU for one end-of-suite, and FCUs used to balance the rooms. The existing VRF was initially going to be kept, but following a review, we saw it was faulty and replaced it with new air conditioning cassettes.
The work on the first floor was similarly extensive. The floor layout was amended with new solid walls to prepare the way for a new kitchen area, breakout space and shower block to be built for staff comfort.
New air conditioning and FCU systems were installed in addition to small modifications to the existing small power and data layout.
We supplied all office furniture and fittings as part of the refurbishment and undertook the testing and commissioning of all M&E features across the building. It was finished with painting and decorating work across both floors.
Finally, we installed a range of safety features across the site such as a gas monitoring system, access controls, and internal and external CCTV.
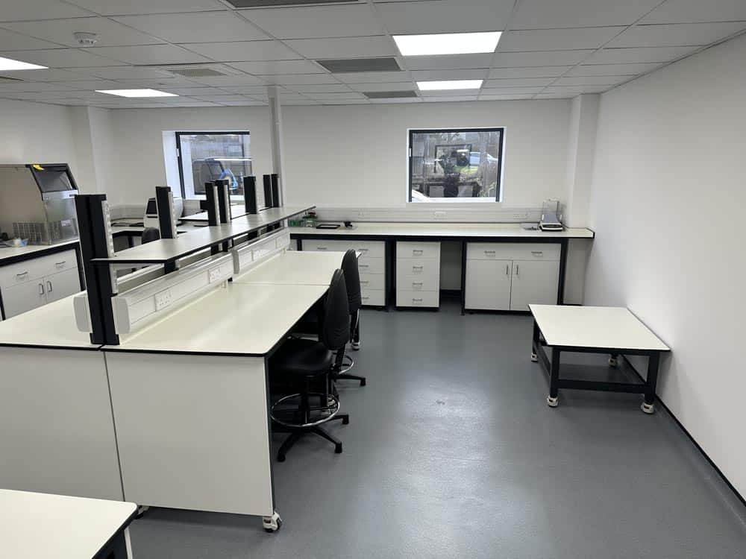
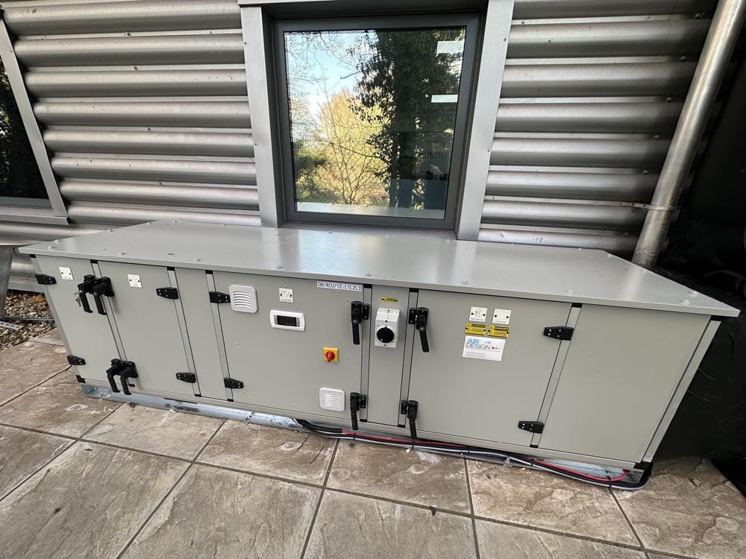
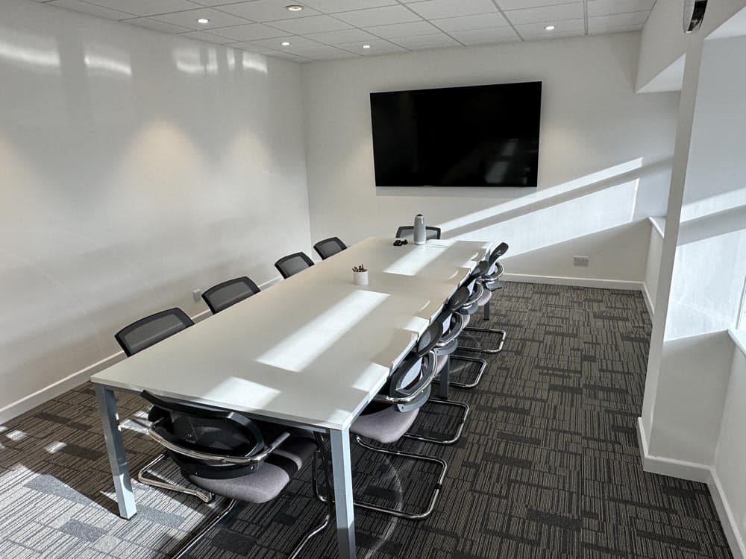
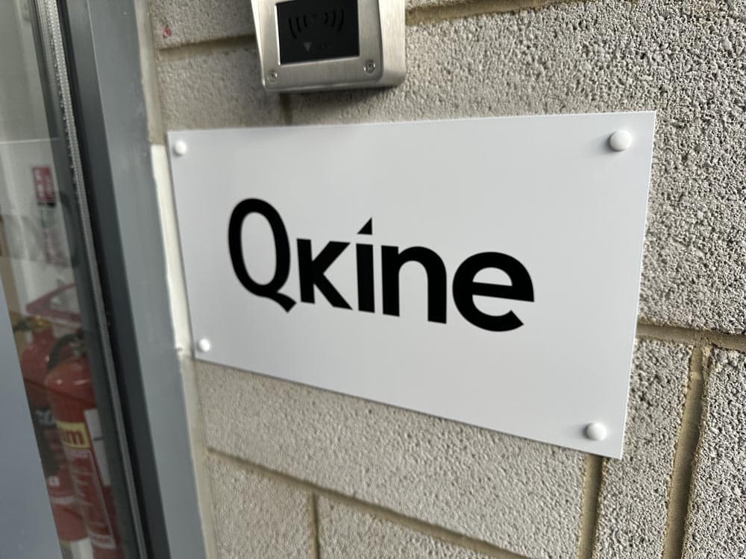
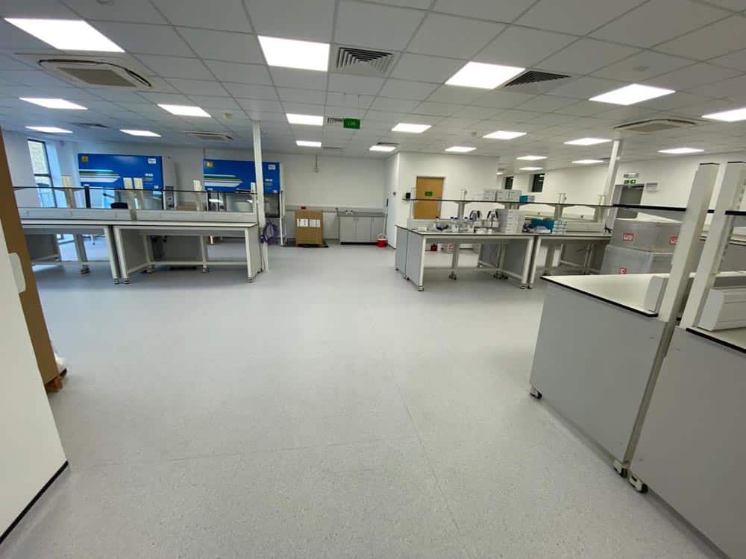
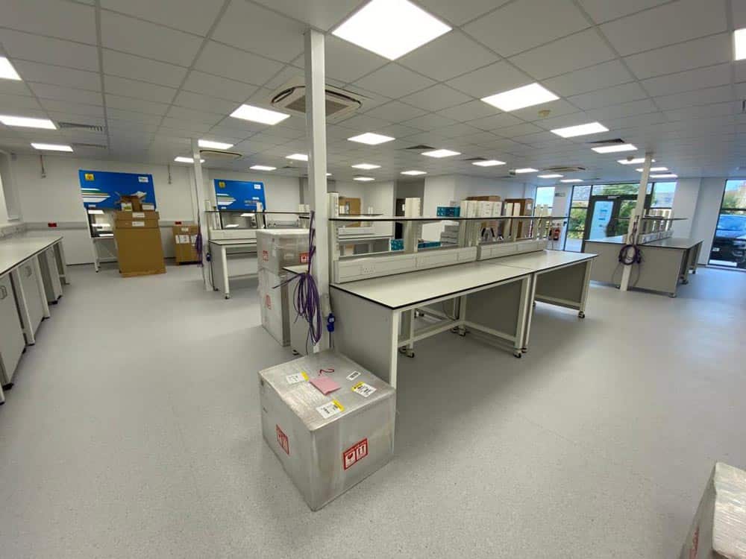
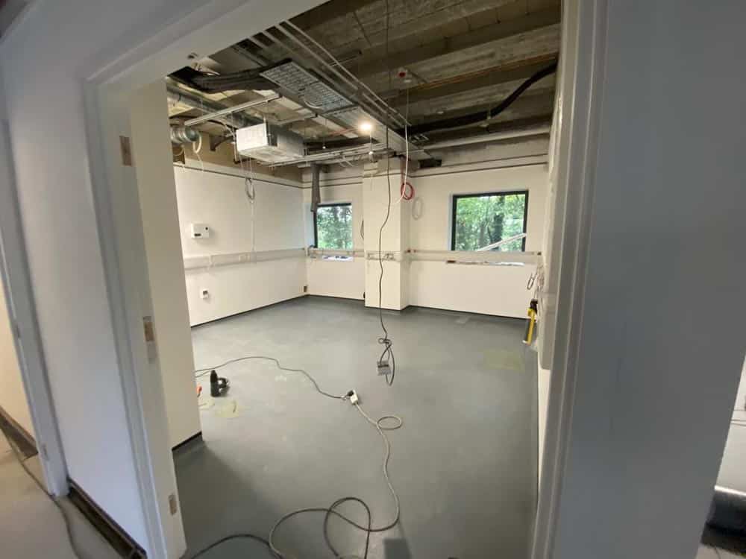


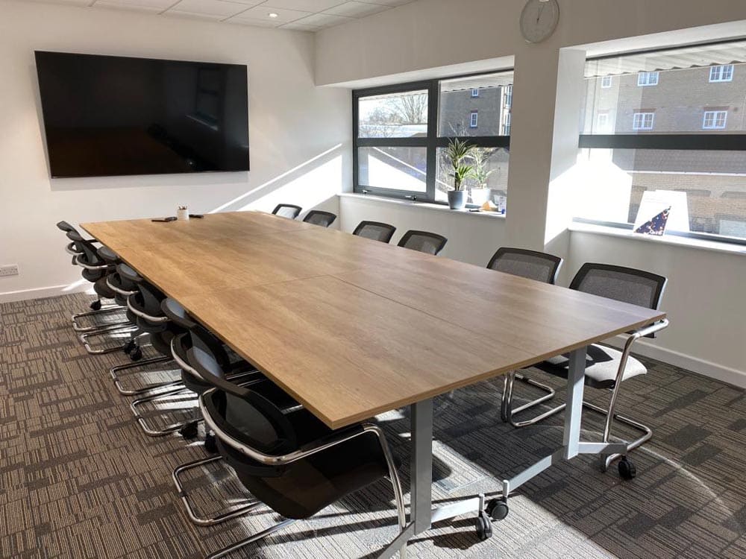
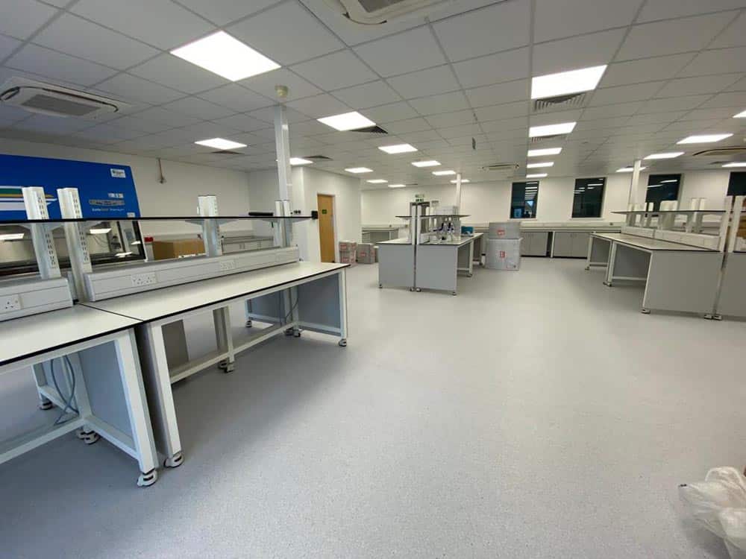

As one of the UK’s leading specialist laboratory construction companies, we offer a comprehensive design and installation lab fit out service, creating intelligent solutions to transform your workspace into a safe, productive, and effective environment.