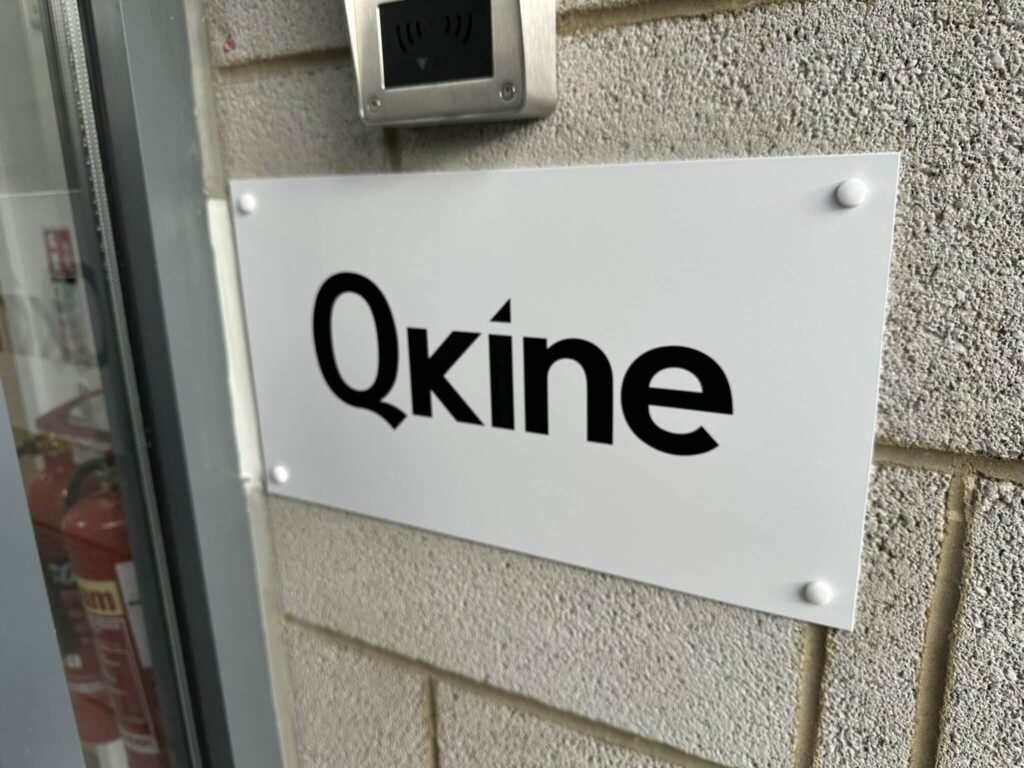- 0800 193 2006
- info@lab-fit.co.uk
- Unit 2B CB8 0GS
Client Brief
Client was looking to take on a lease for a two storey 450 sqm office to convert into labs and offices. The requirement was to modify the upstairs into a large open plan office, new WC block, new Kitchen/breakout area & meeting rooms. Downstairs was to be converted from offices/WCs into several Labs and associated rooms, with a Goods-In area. We were commissioned to do the work over a 3½ -month period with an initial budget agreed after developing the design and scope of works.


As one of the UK’s leading specialist laboratory construction companies, we offer a comprehensive design and installation lab fit out service, creating intelligent solutions to transform your workspace into a safe, productive, and effective environment.